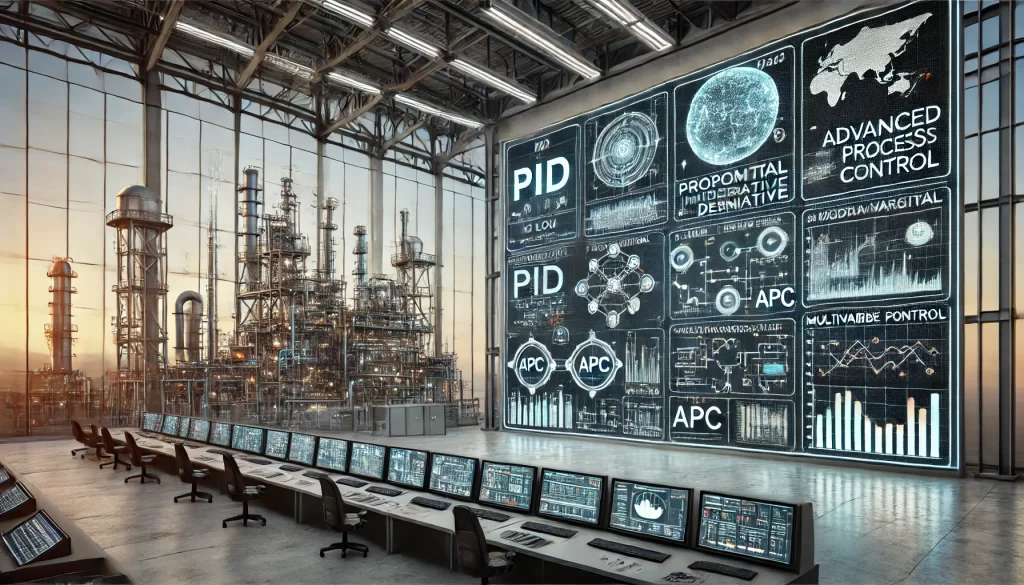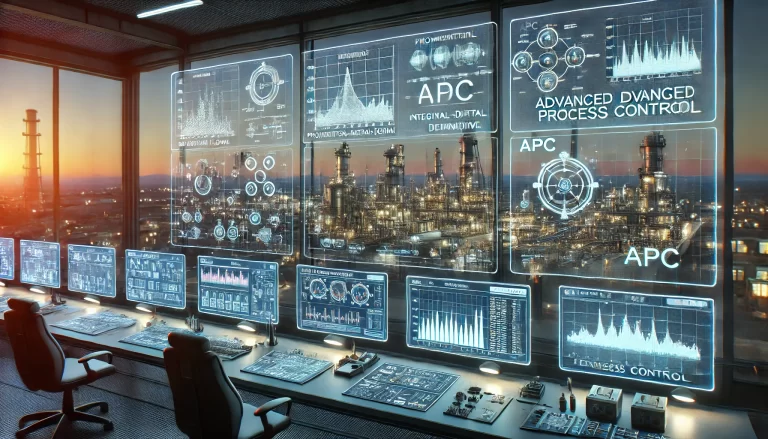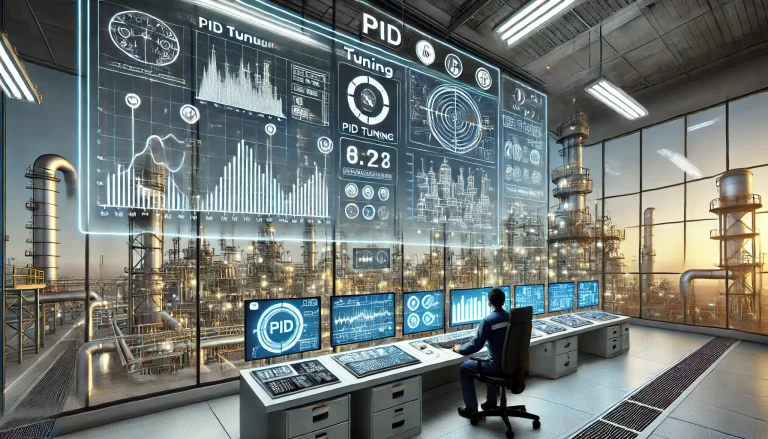1. Information Required for P&ID Design
Before preparing a P&ID, a wide range of reference documents and data must be collected. These are essential for ensuring accuracy and consistency during the design phase:
Process Flow Diagram (PFD)
A P&ID is developed based on the approved and detailed PFD.
The PFD must be reviewed and approved by relevant departments before it serves as the foundation for P&ID drafting.
Equipment Data
Equipment type, quantity, performance requirements, and dimensional data must be available.
For non-standard equipment, simplified sketches must be prepared. For standard equipment, general arrangement (GA) drawings are required.
These details ensure correct nozzle sizes, connection methods, flange ratings, and face types.
Table 1 — Example of Equipment Data Sheet (Type, Capacity, Nozzle Size, Connection)
Instrumentation & Control Scheme
Major control strategies must be jointly defined by the Process and Instrumentation teams.
General control schemes may be proposed by the P&ID designer and verified later by the Instrumentation team.
Recommended Piping Material Specification (PMS)
Piping classes, material grades, and pressure-temperature ratings must comply with process requirements.
Applicable Standards and Codes
Must include engineering guidelines (e.g., insulation, tracing, piping, and instrumentation requirements), project specifications, and standard symbol legends.
International standards: ISA S5.1, ISO 10628, GB/T 14689.
Reference P&IDs from Similar Plants
Utilizing past designs reduces errors and enhances efficiency.
Process Description
Should include operating features, production characteristics, and a brief overview of the entire process.
Startup/Shutdown & Operating Features
Highlight any special considerations (e.g., emergency shutdowns, sequential start-up logic).
Instrument Index
A consolidated list of all instruments, tag numbers, and service details.
Equipment List
Comprehensive list of equipment with tag numbers and process data.

2. Drafting and Layout Requirements for P&ID
To ensure readability and consistency, P&ID drafting should follow these layout principles:
Drawing Size
Standard formats: Size #1 or #0 (sufficient space for complex systems).
Equipment Arrangement
Flow direction: left to right.
Columns, reactors, tanks, exchangers, and furnaces (placed above horizontal centerline).
Compressors and pumps (below the bottom quarter of the drawing).
The 1/4 space below the centerline reserved for piping runs.
High-level condensers should be placed above reflux drums, and reboilers adjacent to columns.
Piping Layout
Main process lines enter and exit at the sides of the drawing, connecting to other P&IDs.
Relief and vent lines exit at the top or sides of the drawing.
Containment dikes or bund areas may also be indicated.
Consistency with Other Disciplines
Mechanical, electrical, and civil requirements must be cross-checked.

3. Recommended Documentation Workflow
Step 1: Collect and review reference documents.
Step 2: Develop draft P&ID from PFD.
Step 3: Cross-check with equipment and control data.
Step 4: Internal review by Process and Instrumentation teams.
Step 5: Issue for interdisciplinary review (safety, piping, electrical, civil).
Step 6: Final issue and controlled revision management.

4. Checklist for P&ID Verification
✅ All equipment and instruments are tagged consistently.
✅ Process lines are labeled with line numbers, sizes, classes, and insulation/tracing codes.
✅ Control loops are closed and functional.
✅ Relief, vent, and drain systems are clearly shown.
✅ Startup/shutdown procedures are reflected.
✅ Legend and symbols comply with project standards.

5. Conclusion
A well-prepared P&ID is not just a drawing, but a comprehensive engineering document that integrates process, equipment, and instrumentation data. By following proper documentation requirements, drafting rules, and verification checklists, the P&ID becomes a reliable foundation for:
Engineering design
Procurement
Construction
Commissioning
Operations and maintenance
